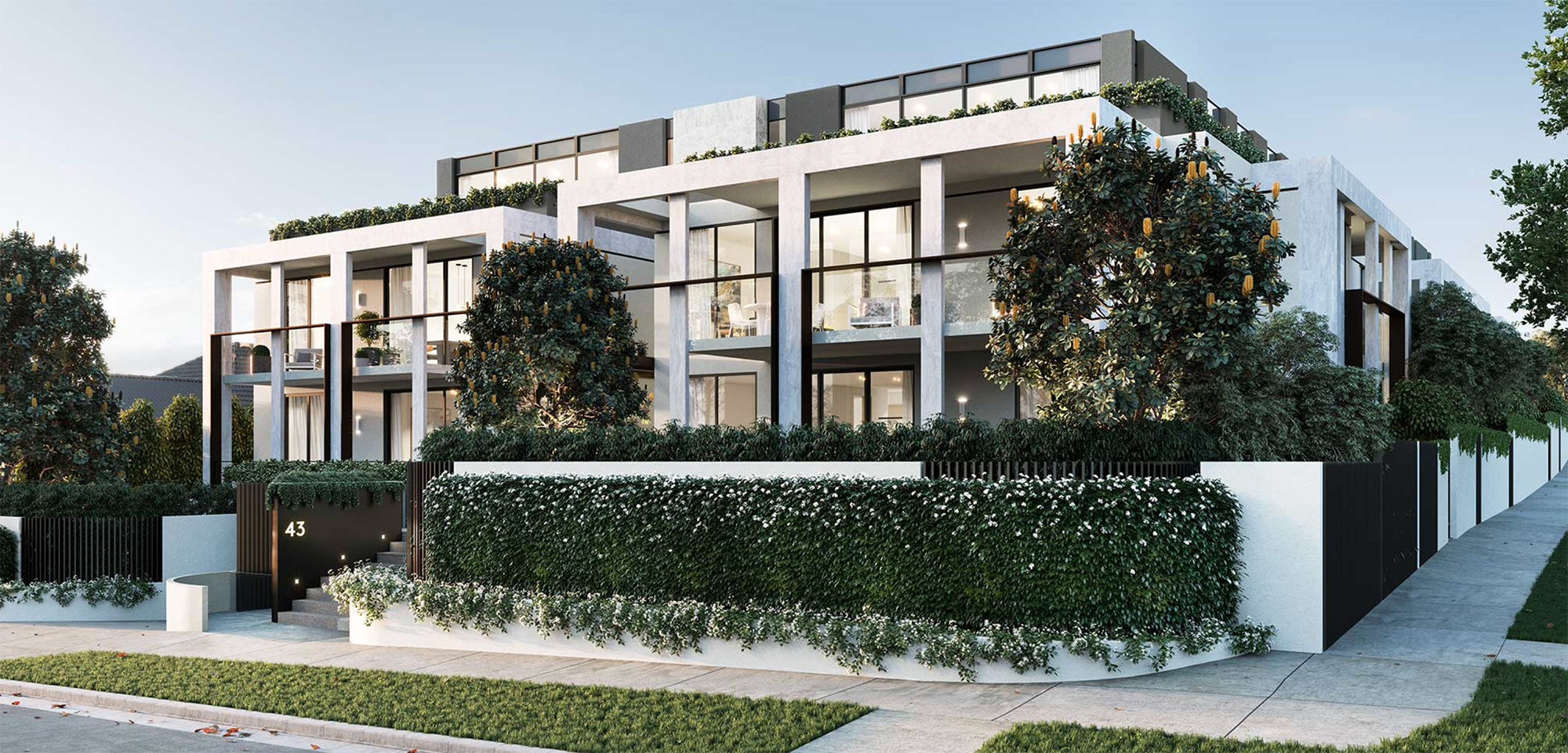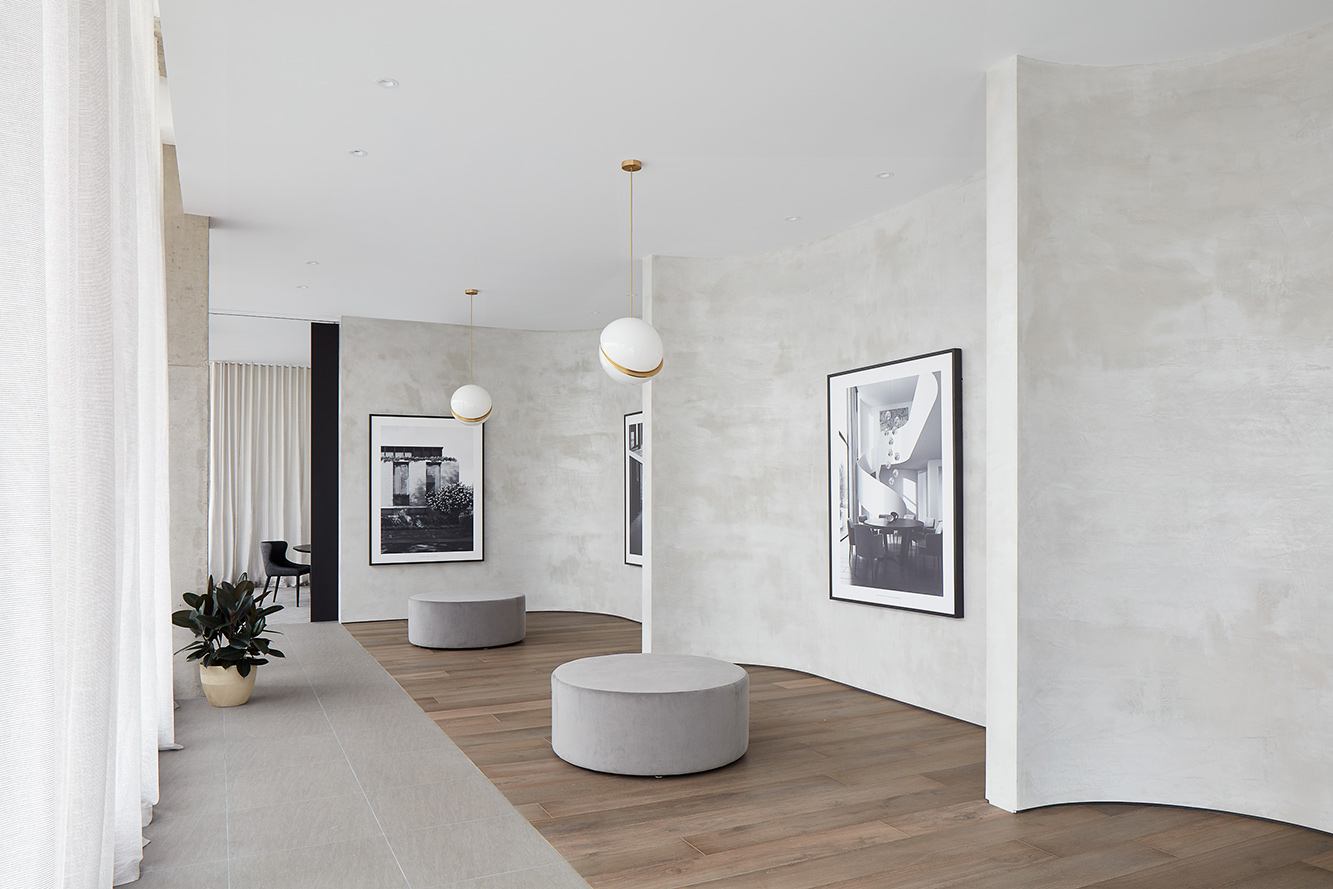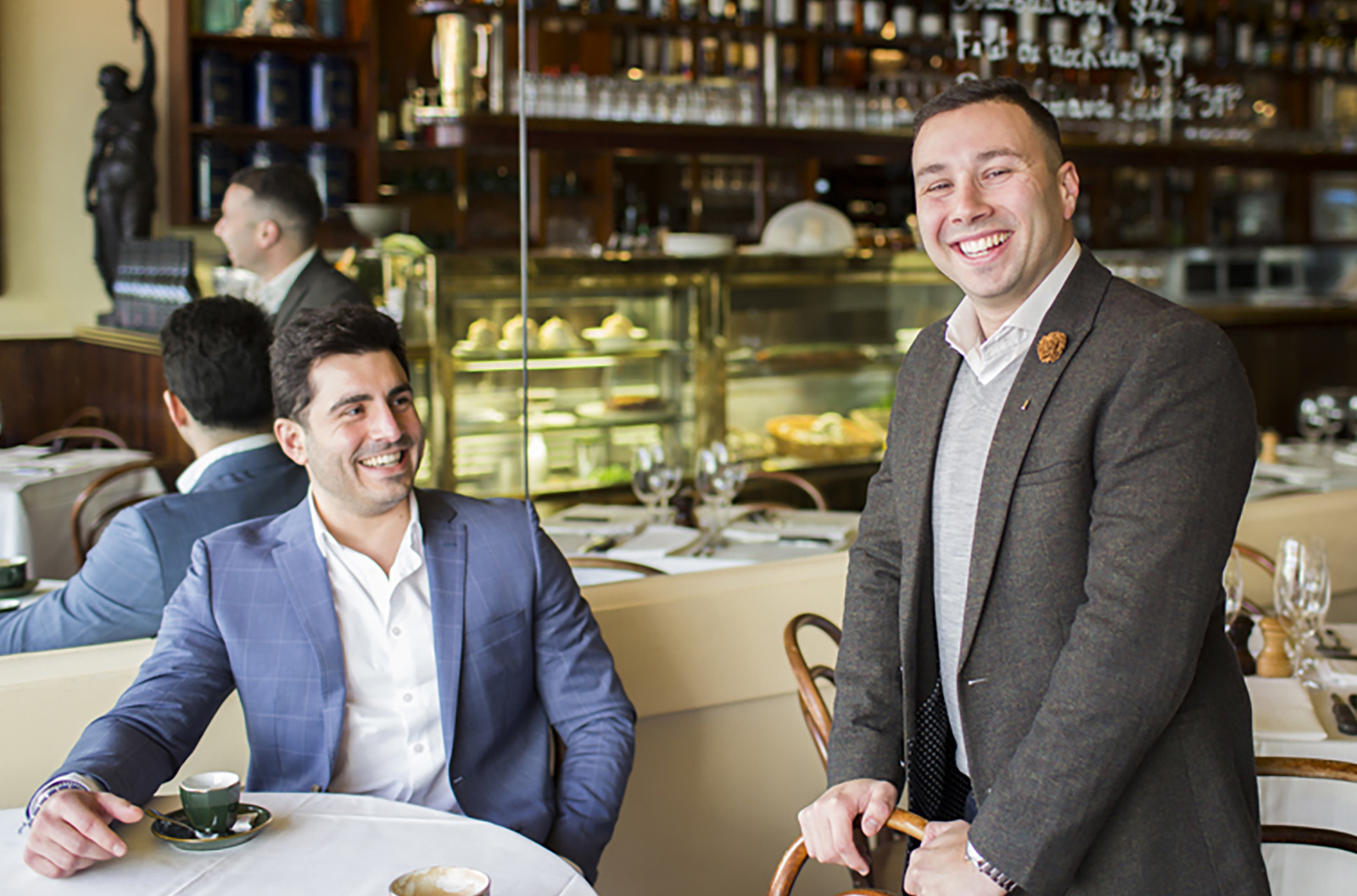Illan Samuel and Romy Jackson are responsible for a number of particularly beautiful boutique developments in and around Melbourne that have earned Samuel Property a quiet reputation for the thoughtfully conceived, beautifully designed and artfully crafted.
Edition Toorak is a paradox of elegant restraint and ambitious luxury, in which a single building envelope encompasses multiple, unique homes of varying size and character.
The project comprises an expansive, single-level residence named ‘The Arc’ as well as a two-level home that is at one with its natural context, aptly named ‘The Botanic’, featuring flowing hallways, staircase and sculpted forms inspired by the winding banks of the Yarra River. ‘The Sky’ Residence which occupies the two topmost levels of the building, features all the attributes of a privately commissioned, stately home. Including living zones across two floors, soaring ceilings, fireplaces, a pool and spa, vast terrace and vast windows framing the view in every direction.
Prior to this masterpiece, Illan and Romy enjoyed remarkable success with their price-record-setting Caspian development in Bayside, designed by Bayley Ward architects. A three-storey, 18 unit development just moments from Hampton beach.
With the recent development approval on a 1,870sqm site in Melbourne’s exclusive Brighton representing the group’s 12th major acquisition over the last five years, we thought it an opportune time to catch up with Illan Samuel and Romy Jackson.

BD: How did Samuel Property come about?
I have always had a passion for property being the son of a builder/developer. Starting a development business was a natural progression to take that passion and be in a position to create and influence within the city I know and love – Melbourne.
BD: Please tell us a little bit about each of your backgrounds and starts in property development.
IS: My background includes extensive time within the Property Valuation industry working closely with developments together with working within a family business – managing their property interests both in Melbourne and around Australia.
RJ: For me I’d say it started back in the Uni days, where whilst undertaking a commerce degree at Melbourne I just realised something didn’t feel quite right. From there I quickly transitioned into a Property & Valuation course at RMIT and never looked back. Fast forward four years and I was lucky enough to land a job post-graduation, working for an unlisted public company specialising in retirement and multi-residential development. That was where I began “cutting my teeth” and started to build some really valuable relationships within the property industry.

BD: How did you both come together and what makes for your strong working relationship?
IS: We met around 4 years ago and clicked quickly. The timing was right to grow the team and I was able to lure Romy on board. We work well because in some respects we are similar, but in others we aren’t. That helps give balance in a profession that is always up and down.
RJ: It was funny – we were actually introduced to each other by a mutual friend, as we both happened to be looking at the same development site. We started catching up for lunch once a month, and not too long after was when Illan first put the idea to me. From there the rest is history really and we’ve been on an incredible journey since.
BD: What are the principles that underpin your approach to residential development?
IS: Essentially – we keep it simple by working in locations we understand and like, working with architects and builders we respect and creating outcomes that all involved can be proud of.
RJ: Leading by example is really important in that regard also – we like to set the tone early and create a great environment for the whole project team to flourish.
BD: What types of projects are you setting out to develop?
IS: We are only interested in projects that are unique or special – and that financially also make sense. It always starts with location and then opportunity to create and push the market.
RJ: There needs to be genuine passion there for every job together with a clear, meaningful vision. It’s a long, tough process and if we don’t feel right about an opportunity, how can we expect any of the wider project team to.

BD: How does Caspian fit into this paradigm?
IS: We have been involved in numerous developments to date, however, Caspian was the first within Bayside. Caspian is a high-end residential offering that is like no other before it within Hampton.
RJ: Although it was our 10th project launched in Melbourne, being our first venture into Bayside we really wanted to set a new benchmark. Caspian’s made up of 18 large residences over 3 levels – and we’re wrapped to have since set some price records for the area.
BD: What are the opportunities as you see them for residential development in Melbourne from a macro economic and demographic perspective at the moment?
IS: I think it is well known that there is a growing population which is concurrently ageing within middle to inner suburbs. The opportunity as we see it is to provide the highest quality product in the best locations – together with a strong track record and brand association. RJ: There’s still plenty of demand for great property in great locations. Just “ticking the boxes” though isn’t enough – the market demands (and deserves) more. This is what we’re focusing on.
BD: Please describe the intent/unique attributes of the fantastic Edition development in Toorak:
IS: Edition raises the bar for multi residential living within Toorak. We didn’t want to be in the middle in terms of offering. Be the best, or don’t bother is what we told ourselves. We are excited to be under construction and can’t wait to see the finished product.
RJ: Edition is made up of three entirely individual homes, established over 4 levels. Through some clever design we’ve been able to incorporate house-like features rarely seen in apartment buildings, giving them all the hallmarks of a high-end, standalone residence.
Architect selection (who and why):
IS: We are thrilled to be working with Cera Stribley Architects (CS-A). They bring the same professionalism, enthusiasm and eye of detail – making the pairing of companies an ideal fit.
RJ: And that fit is so important to us – it’s a long journey through each job, so the team really needs to click together.
BD: The marketing efforts seemed to be very robust and deeply considered. Who were your primary audiences?
IS: We are marketing both locally and overseas to a buyer who is perhaps not looking for a residence, but if they see it and like it – it will capture their attention. This presents its challenges compared to typical project marketing. We needed to stand out in all aspects.
RJ: Recognising also that the individuality of each residence would likely appeal to a different buyer type, we created a brand and personality for each – almost three sub-brands under the umbrella of Edition you could say.

BD: What was your approach to developing a brand and marketing material to position the project as the ultimate in private luxury:
Finishes selections:
IS: They are timeless and of the highest quality. We have partnered with some fantastic designers and brands to ensure the finished product is unquestionably bespoke.
RJ: And whilst the finishes are of course important, almost more so is the overall living experience. This is where we’ve focused a lot of our attention and created some beautiful moments through the building – a great example of this being the striking 6m full-height glass void space within The Botanic Residence.
Explain your unorthodox “gallery-style” approach to the display suite:
IS: Building a typical display wouldn’t have done the kitchens and bathrooms within Edition justice. What we have created is a space to understand the design intent and discuss the development in private with potential buyers, nearby the project and give hues to the finishes and quality they can look forward to enjoying – should they purchase.
RJ: Firstly, a lot of the concept work for Edition has come from an art-inspired approach – so the gallery plays to that somewhat. Importantly though, it’s also allowed us the opportunity to put together some great events and activations within the space, which have been key elements of our marketing campaign.
BD: Any powerful PR outcomes through the campaign?
IS: I’ve enjoyed seeing the general interest the campaign has created by in essence – being understated. We have worked hard to capture our audience with the right collaborations.
RJ: Probably something that’s stood out for us is when we received a letter from the previous owner, a 104 year old lady, who wanted to reach out and tell us how much she loved the design and how wrapped she was to see what was replacing her little old house – her younger daughter found Edition online and showed it to her!
BD: Anything else worth sharing regarding the marketing of the project?
IS: It is a difficult task to try and sell ultra-luxury projects off the plan – given the quantum of money involved, a buyer will typically be reserved, wanting to wait and see. We have worked hard to overcome these reservations.
RJ: We’re excited to have now commenced construction, which always helps to give some certainty around timing and send a strong message to our prospective buyers.



